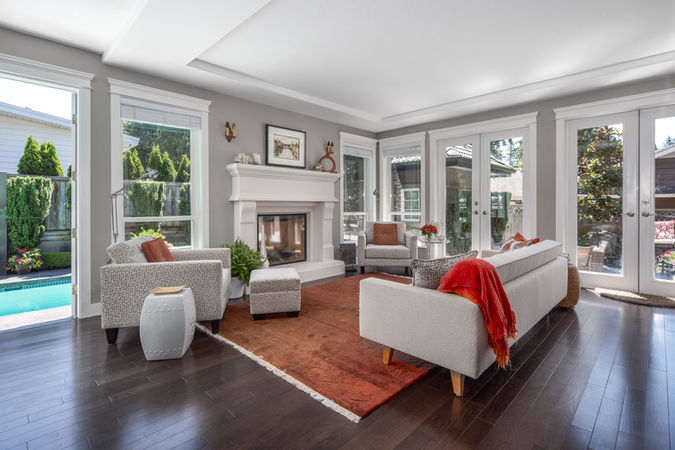An Urban Oasis
Location:
Burnaby, BC
I have ‘history’ with this client, first meeting over 30 years ago at a company where she worked and I was doing interior design for some of their locations. A lifelong friendship and collaboration ensued, working together on many commercial projects and on her own homes. I call this home an urban oasis because that is what it became. A place where family and friends could gather, celebrate, enjoy the backyard pool and spa, in the summer, sit in front of cozy fireplaces in the winter or at a long dinner table decked out for a New Years eve party.
We started with creating a functional home office for her to run her business from, then moved on to the once awkward family room that had a corner fireplace and no real connection to an unused back yard. The solution was to relocate the fireplace, add four sets of French doors and change a long narrow backyard into a beautifully landscaped space with a pool, spa, cabana and patio areas.
Upstairs, the primary bedroom’s large custom wardrobe has drawers and hanging space for clothes and a TV. A new vanity and shower in the ensuite, and a walk-in closet converted into a posh dressing room. Custom bedding, curtains and wallpaper finished this area.














