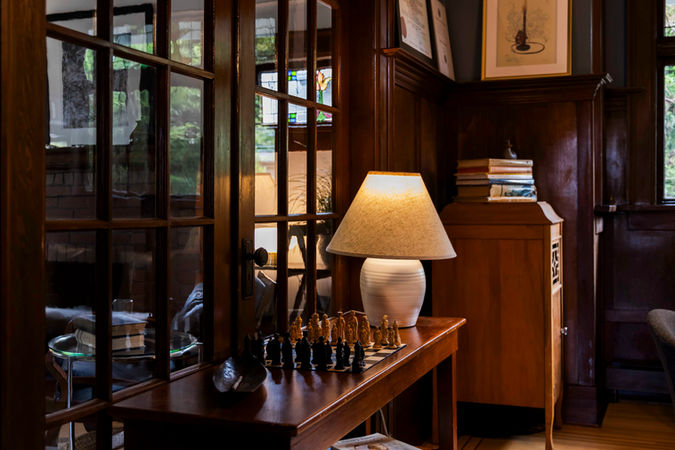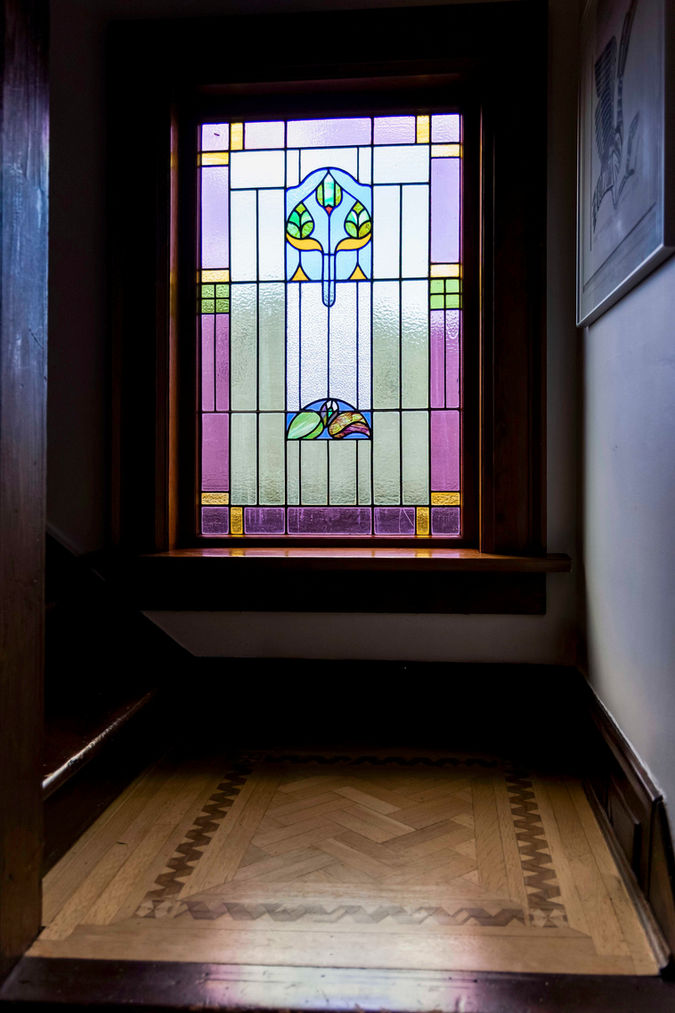A Craftsman, Styled
Location:
Burnaby, BC
This 1918 Craftsman home in north Burnaby needed some serious love after being chopped up into various rental units by previous owners. Most of the original Fir woodwork and some of the original Fir windows with stained glass transoms were still intact, however, two of these beautiful windows had to be totally rebuilt with the only salvageable pieces beings the stained glass. Drawings exactly replicating the original windows were produced, edge grain Fir purchased and one of our skilled craftsman rebuilt them to exactly match the original windows.
Now the space was ready for a new kitchen with French doors opening to a covered porch, a large butler’s pantry adjacent to the kitchen and a tiny powder room. A spacious new dining room is located in what used to be the kitchen. A dramatic slate blue den, library is next to the living room.
Upstairs, an outdated bathroom was converted into a small but efficient laundry area An unused bedroom next to the main bedroom became a luxurious ensuite with large shower, freestanding tub and custom vanity with trough sink for two.


























